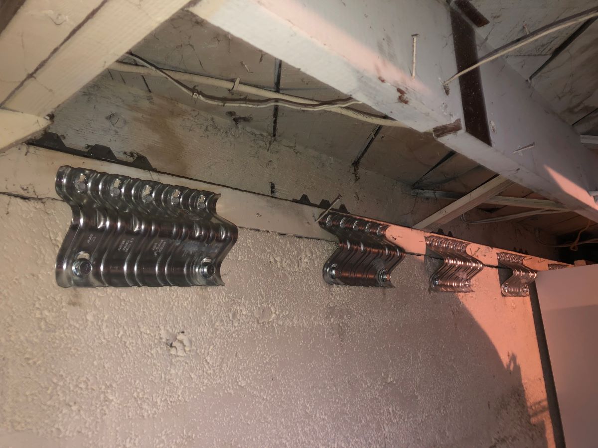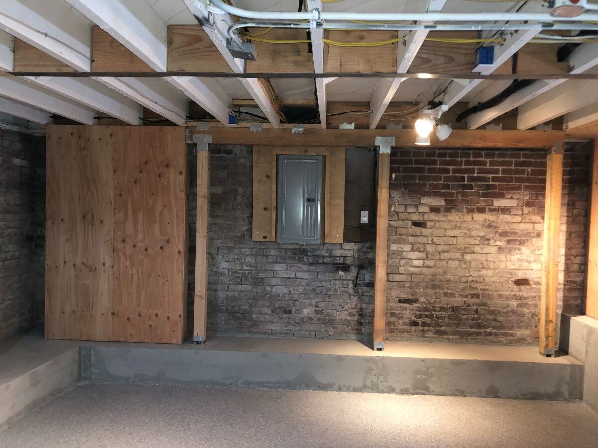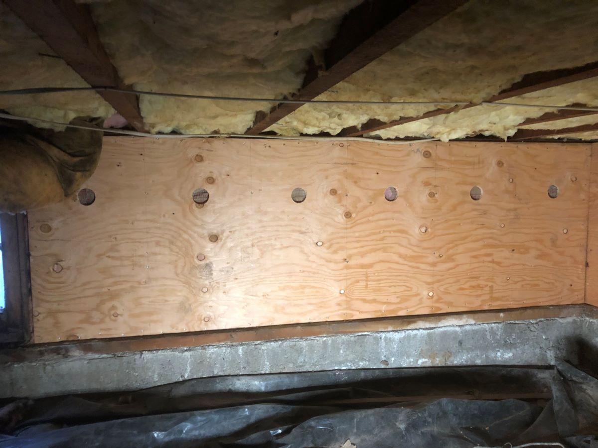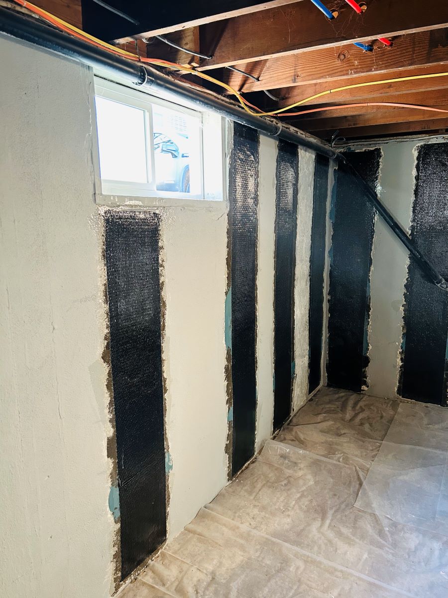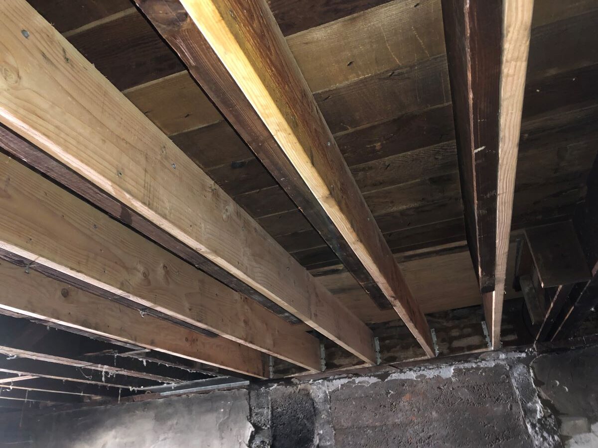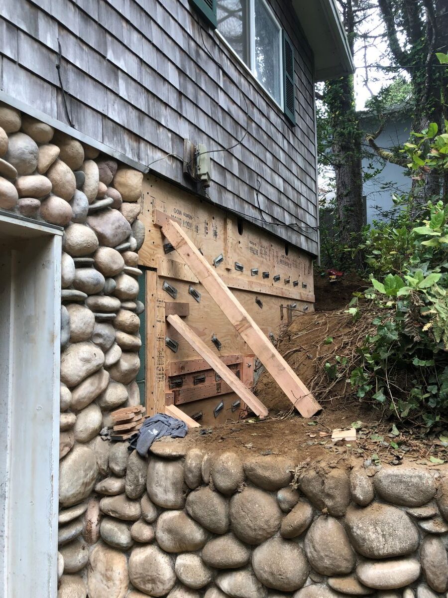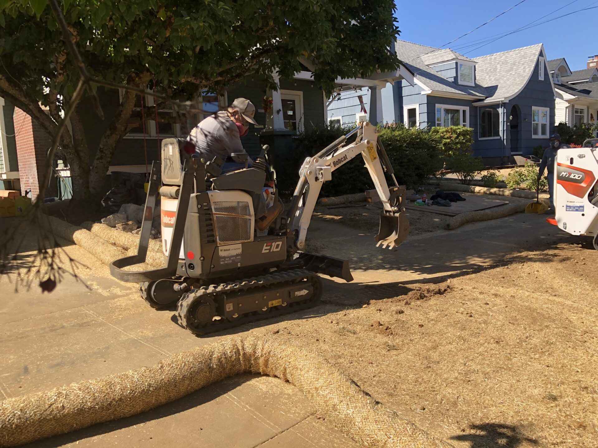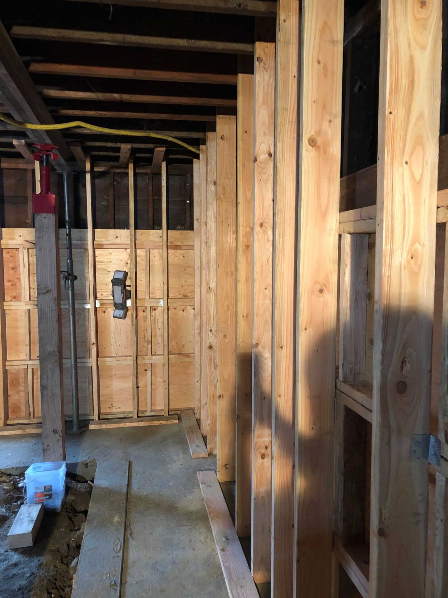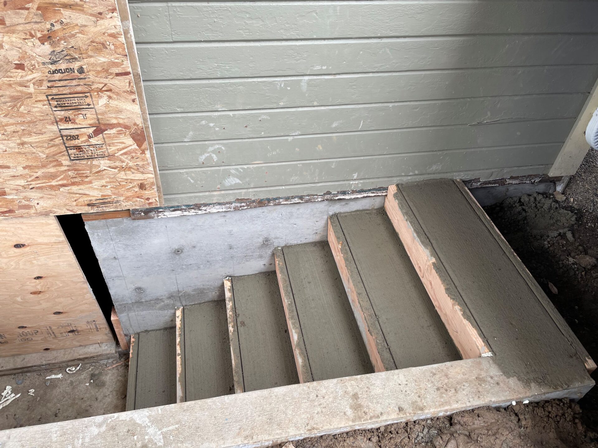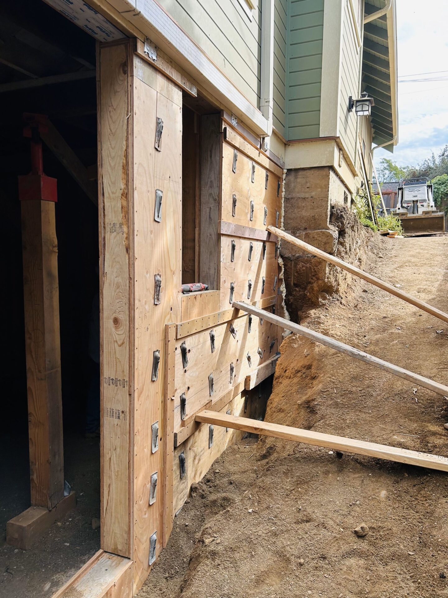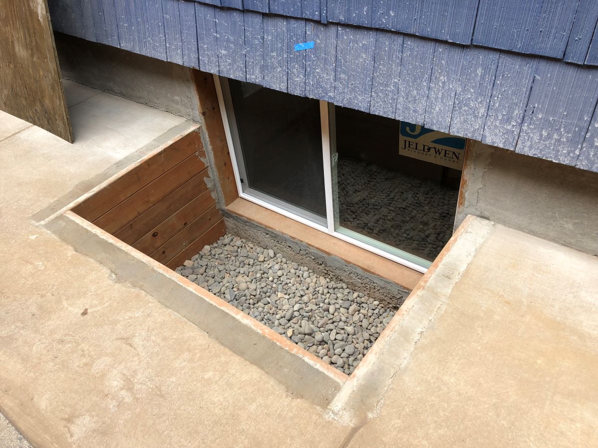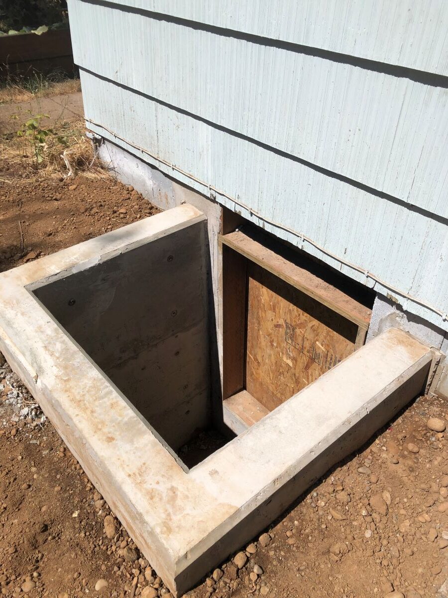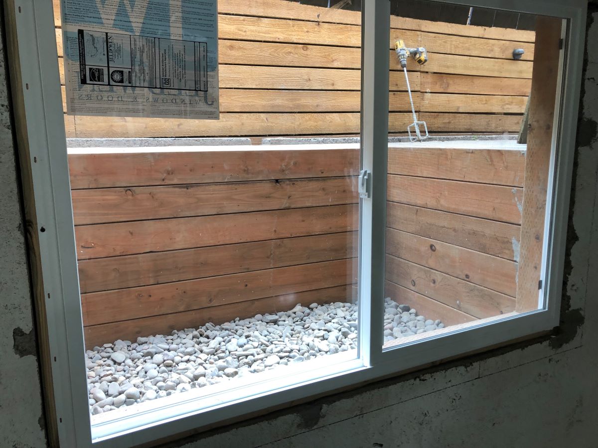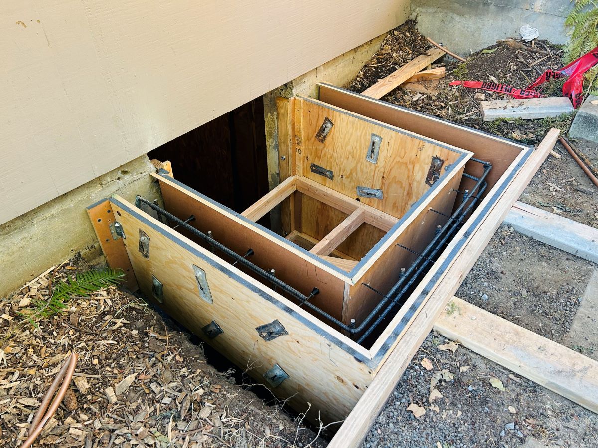SEISMIC RETROFIT
A retrofit can be a basic “prescriptive” upgrade or involve new footings, shearwalls, and moment columns
Upgrading a home to survive an earthquake means addressing the lateral capacity of the home. This is accomplished by attaching the wood framing to the concrete with a series of purpose built plates, concrete anchors, and shear transfer ties
More advanced retrofits with masonry foundations involve replacing or augmenting the existing structure to control the lateral forces of the wood framed portion of the home
Proper attachment of the hot water heater and an automatic natural gas shutoff are also recommended improvements
STRUCTURAL
Secure Seismic is a full service structural contractor with expertise to solve technical challenges with concrete, lumber, or steel. We specialize in repairs for real estate transactions and warranty claims
Footing replacement and upgrades –
Column elimination and beam installation –
Shoring –
Carbon Fiber crack repair and wall reinforcement –
Retaining walls –
BASEMENT EXCAVATION
Performing a basement dig out and replacing or reinforcing an existing foundation can be a valuable upgrade to your home increasing the square footage and height of the living space
The work can be combined with a structural upgrade that addresses the seismic concerns of older homes
EGRESS WINDOWS
Basements require an egress window for occupancy. The window needs to be cut into the wall, a structural header over the window often needs to be installed and an exit well of wood, concrete, or steel needs to be installed



